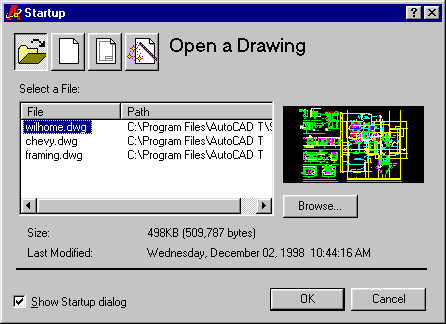Designed to clear your path
AutoCAD 2000 is continuing to shift the user interface from command-centric to design-centric and making the software more transparent throughout the design process. One way to accomplish this is to enhance productivity and make commonly used tools more accessible and easier to use. AutoCAD 2000 software’s productivity enhancements are designed to increase ease of use by automating certain tasks and by making AutoCAD more integrated with Windows. Some of these features include the Object Properties dialog, improved selection filters, and context-sensitive right-click shortcut menus.
Object Properties Dialog
AutoCAD 2000 introduces the Object Properties dialog, which revolutionizes the way you view and edit an object’s properties. The Object Properties dialog combines the functionality found in such commands as DDMODIFY and DDCHPROP and adds many other object-specific editing commands. Through a single, resizable, dockable, modeless (always available until dismissed) dialog, the Object Properties dialog enables you to modify virtually all properties of AutoCAD objects in a simpler, faster, more efficient manner. The Object Properties feature include the following:
- Edit by Type. The Object Properties feature filters selection sets by object type, thus enabling you to modify properties on a per-object basis.
- No Selection Set. When no selection set is current, the current state of properties, such as hyperlinks, plot style, Hide plot, UCS, and viewport data, are displayed and can be modified.
- Tabbed Listing. Dialog tabs enable listing of object properties by category (for example, General, Geometry, and so on) or in alphabetical order making it easier to find a specific property.
- Dynamic Updating. Modified properties are updated dynamically on-screen providing instant feedback for more accurate property editing.
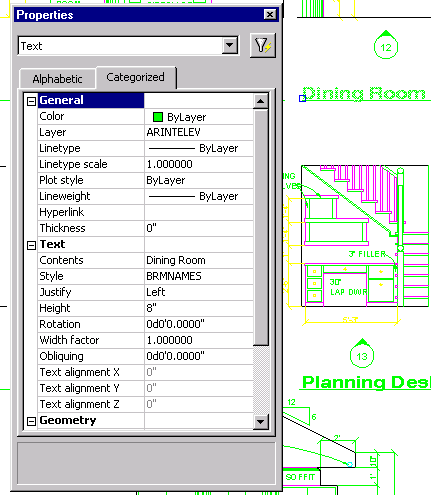 Quick Select Access. When
used with the Quick Selected filtered selection set (for example, all circles on a
specific layer), the Object Properties dialog makes the modifications of an object’s
properties quick and easy.
Quick Select Access. When
used with the Quick Selected filtered selection set (for example, all circles on a
specific layer), the Object Properties dialog makes the modifications of an object’s
properties quick and easy.
Find—Find and Replace Text
AutoCAD 2000 introduces the Find feature, which provides you with a quick and easy method for finding and replacing text within a drawing file. You can use the Find tool to locate text in block attributes, dimension annotations, and hyperlink/URL names. Once you have located text of interest, the Zoom option enables you to locate the text and zoom to it in the drawing file. Highly flexible search options include case-sensitive searches, whole-word-only searches, searches restricted to specific types of text (for example, URLs), or searches limited to the current selection set instead of the whole drawing.
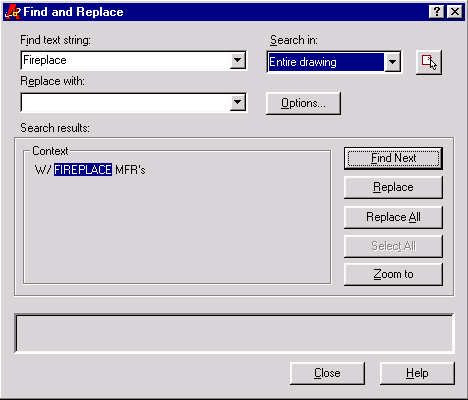
Find and Replace Text dialog
Quick Select—a Quick Selection Set Builder
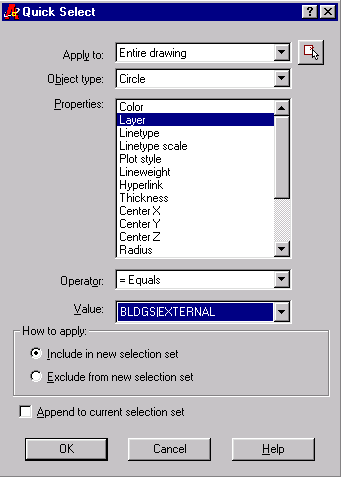 The new Quick Select dialog,
representing a subset of the FILTER command, intuitively eases and simplifies the process
of creating and filtering selection sets based on object properties such as object type,
layer, color, linetype, or lineweight. Filters may be applied either inclusively or
exclusively to the entire drawing or to the current selection set. With Quick Select, for
example, a filtered selection set containing all circle objects found on a given layer can
be built quickly. Once defined, a selection set can be further refined with additional
applications of Quick Select. When used with the Object Properties dialog, Quick Select
becomes a powerful, quick, and intuitive way of selecting and editing AutoCAD objects.
The new Quick Select dialog,
representing a subset of the FILTER command, intuitively eases and simplifies the process
of creating and filtering selection sets based on object properties such as object type,
layer, color, linetype, or lineweight. Filters may be applied either inclusively or
exclusively to the entire drawing or to the current selection set. With Quick Select, for
example, a filtered selection set containing all circle objects found on a given layer can
be built quickly. Once defined, a selection set can be further refined with additional
applications of Quick Select. When used with the Object Properties dialog, Quick Select
becomes a powerful, quick, and intuitive way of selecting and editing AutoCAD objects.
To support new AutoCAD 2000 functionality, the Object Property Toolbar has been updated and includes the addition of a Plot/No-plot icon in the Layer States combo box and a new Lineweight combo box. A new Plot Styles button has also been added. The Object Property Toolbar enables easy access to frequently used properties and settings.
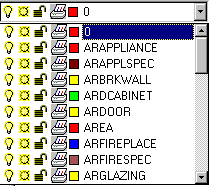
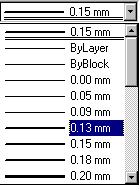
Updates to the Object Property Toolbar
Context Menus—Right-Click Shortcut Menus
AutoCAD 2000 software greatly extends the use of right-click shortcut menus to support the Heads-up Design environment. Shortcut menus provide rapid access to the options available for tasks or commands currently underway. For example, if you are performing a dimensioning task, the shortcut menu displays a group of dimensioning options or subcommands, such as an option for changing dimension text location or the degree of precision. These shortcuts are tremendous time-savers that enable you to concentrate on your work area in a "heads-up" manner.
Five basic modes of shortcut menus are implemented in AutoCAD 2000 software and all are customizable and extensible. The basic menu modes include the following:
Creating 3D solid models is significantly easier in AutoCAD 2000 with the addition of a full-featured solids-editing capability. First of all, designers can now take full advantage of the ACIS 4.0 modeling engine in AutoCAD to create complex solid models quickly and easily. Once created, these models can be easily modified using techniques for face, body, and edge editing. Editing capabilities include face move, rotate, offset, taper, delete, copy, and change color. Flexible shelling and imprint features are also included. You can select faces with an intuitive face-picking method. All of these tools are available on an easy-to-use Solids Editing toolbar.
Solids Editing Toolbar
With Drawing Properties, you can embed ancillary data in drawing files and perform queries and retrievals of those drawing files based on this data. The drawing file then becomes more than just a repository for drawing data; it provides you with base-level file-retrieval and file-management capabilities.
People who are not running AutoCAD can now see drawing properties via the Windows Explorer right-click shortcut menu Properties command outside of AutoCAD. This adds additional value to drawing files by enabling those that don’t have AutoCAD to see information about the drawings. Used in conjunction with AutoCAD DesignCenter’s Advanced Find feature, Drawing Properties makes it much easier to find or catalog drawings.
By exposing an API to this new AutoCAD capability, independent developers can further enhance and extend Summary Information functionality in innovative, discipline-specific ways.
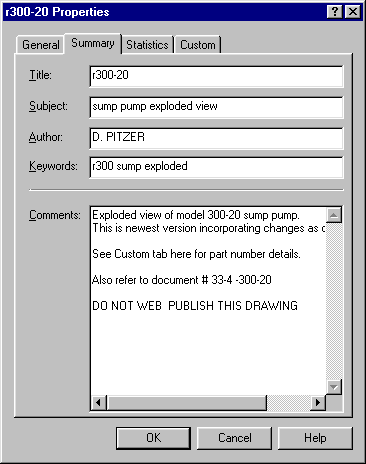
Drawing Properties Dialog—Summary Tab
Text capabilities have been significantly enhanced in AutoCAD 2000 for increased performance, flexibility, and usability. Text enhancements include the following:
- Line spacing and curly brace support in the Mtext editor.
- Automated stacked fractions, architectural-style fractions, alignment control (top, middle, and bottom), plus ability to scale fractions relative to text height for more professional presentations.
- Resizable Mtext dialog.
- Add Uppercase override, Relative Height override support, and new Combine Paragraph option with shortcut menu.
- Display of most recently used fonts in dropdown list.
- Rationalize Text and Dtext now combined into a single Text command (Dtext behavior at command line plus Text behavior in scripts, in AutoLISP®, and in other programming interfaces).
- Faster generation of formatted Mtext, faster display of Mtext dialog, faster object snap detection, and faster text importing.
AutoCAD 2000 software’s new resizable Layer Properties Manager dialog provides more than twice the display area for listing layer names as AutoCAD Release 14. Significant enhancements to the Layer Properties Manager include:
- Support for 255-character layer names, including spaces and other nonalphabetic characters.
- Easier-to-read names with uppercase/lowercase characters retained in the display of layer names.
- Improved, easy-to-use layer filter enhancements.
- Ability to save and recall layer filters.
- Automatic filtering of reference layers by reference name.
- Ability to invert layer filters or current layer selection.
- Double-click to set a layer-current feature.
- Improved context-sensitive right-click shortcut menus.
- Layer support for Lineweight, Plot/No plot, Freezing/Thawing Viewports, and Plot Style attributes.
- Enhanced learnability with TextTip support for all layer columns.
- Right-click support within the dialog.
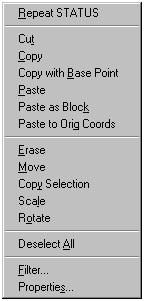
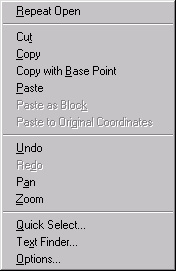
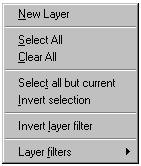

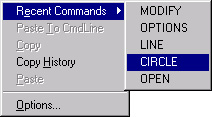

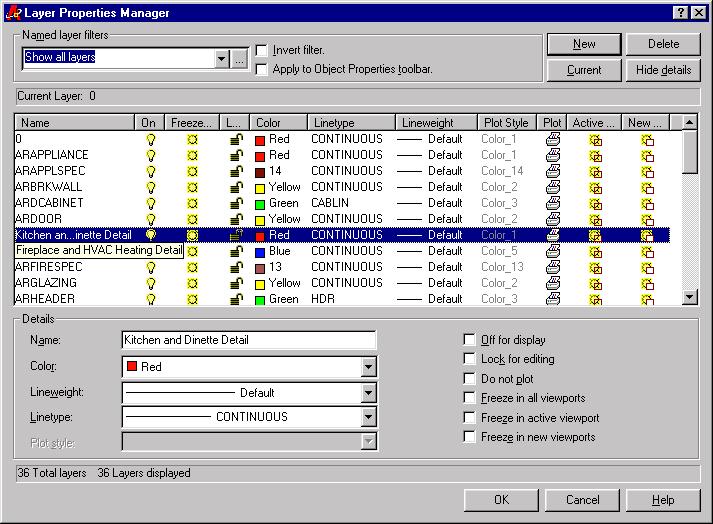
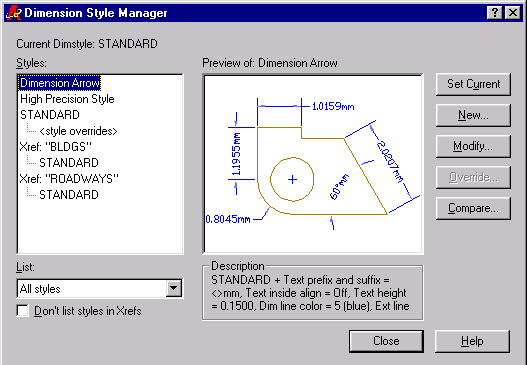
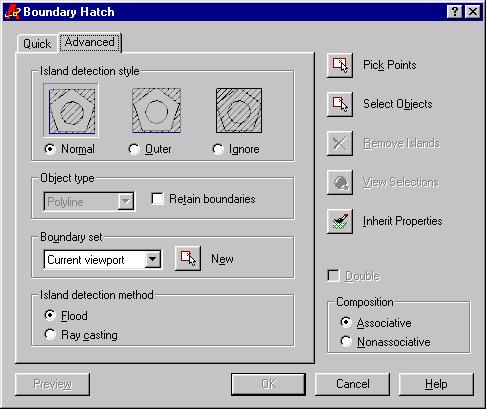
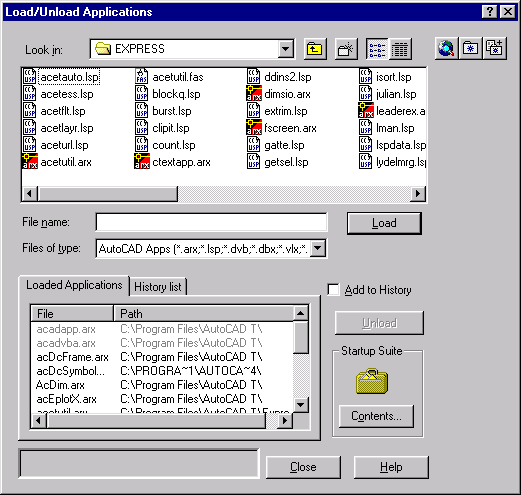 In addition to presenting a more
usable interdace, the redesigned Appload dialog in AutoCAD 2000 adds several new
timesaving features. The new Startup Suite, for example, enables you to create, maintain
and edit a list of frequently used Visual Basic, Visual LISP™, compiled
LISP, and ObjectARX™ applications that load automatically at start time.
In addition to presenting a more
usable interdace, the redesigned Appload dialog in AutoCAD 2000 adds several new
timesaving features. The new Startup Suite, for example, enables you to create, maintain
and edit a list of frequently used Visual Basic, Visual LISP™, compiled
LISP, and ObjectARX™ applications that load automatically at start time. 